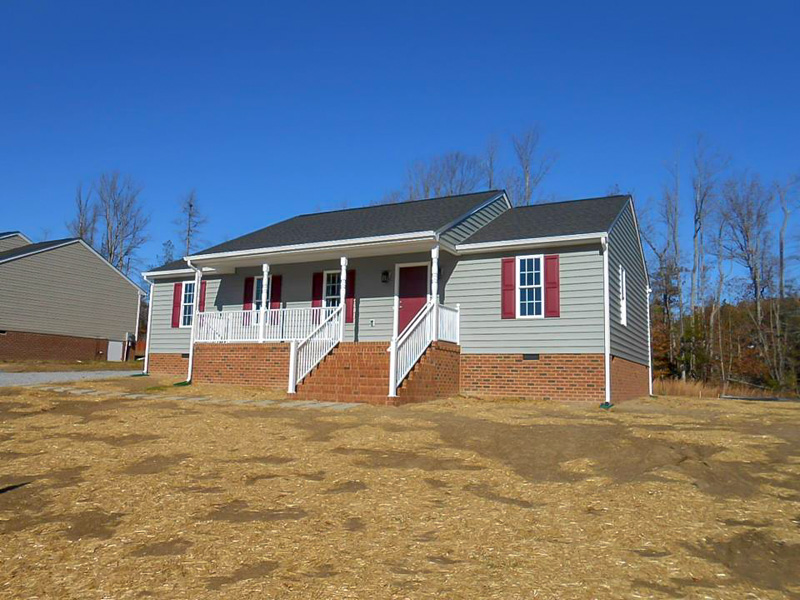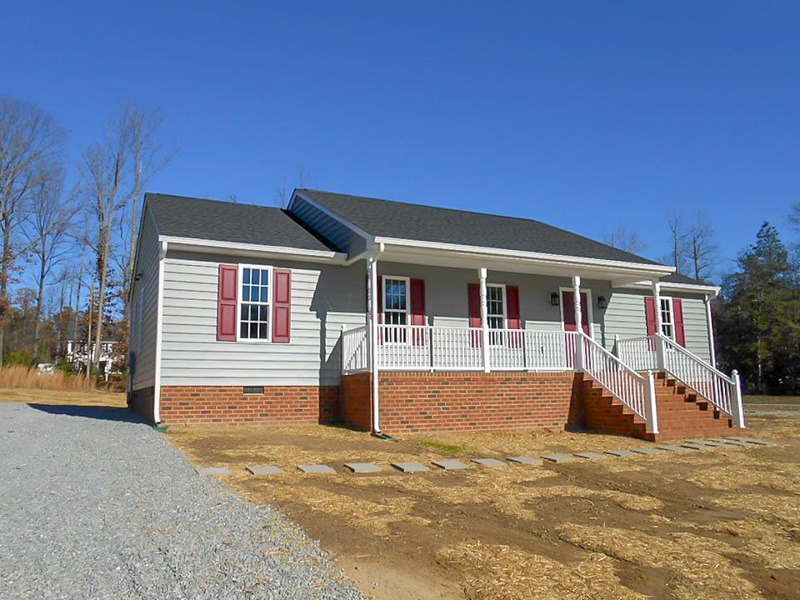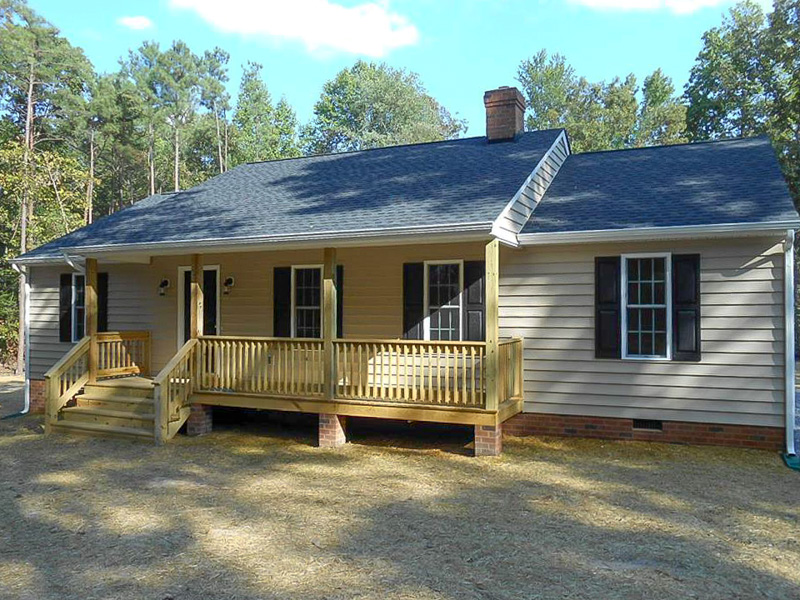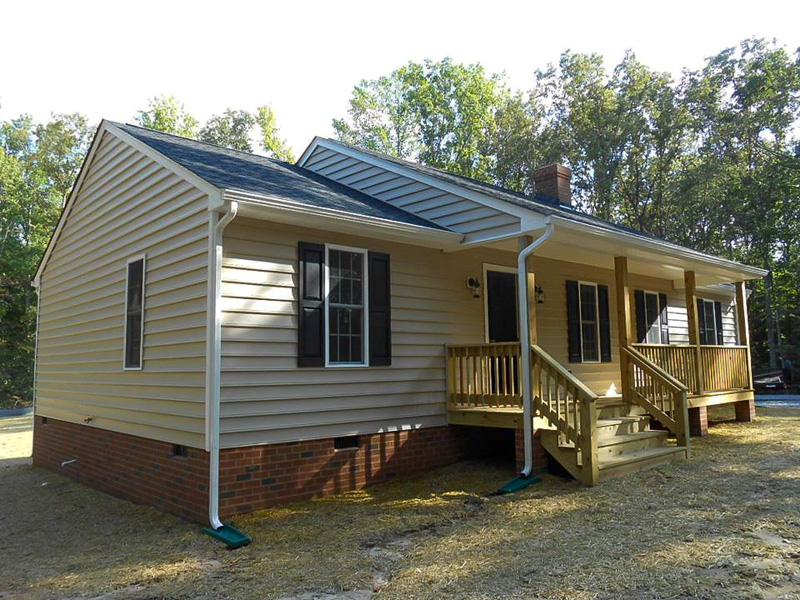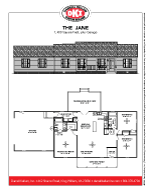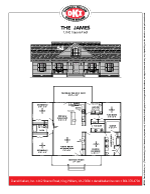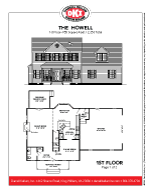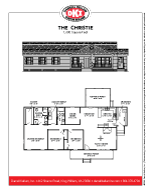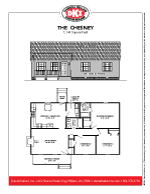The Jane is a 1,400 square-foot ranch-style home with a covered front porch and an attached side-load garage. Inside, the great room combines with the kitchen and breakfast area to creates a huge living space, which extends to a large pressure-treated deck via French doors.
On one side of the home is the master bedroom with a walk-in closet and a private bathroom that includes a double-sink and combination shower/tub. On the opposite side of the home are two additional bedrooms and a second full bath.
The Jane is perfect for families who want a modest-sized home, but with an enclosed space for cars, boats, or recreational vehicles.
Details
1,400 Square Feet
Single Level
3 Bedrooms
2 Full Bathrooms
Pressure-Treated Deck
Attached Garage
